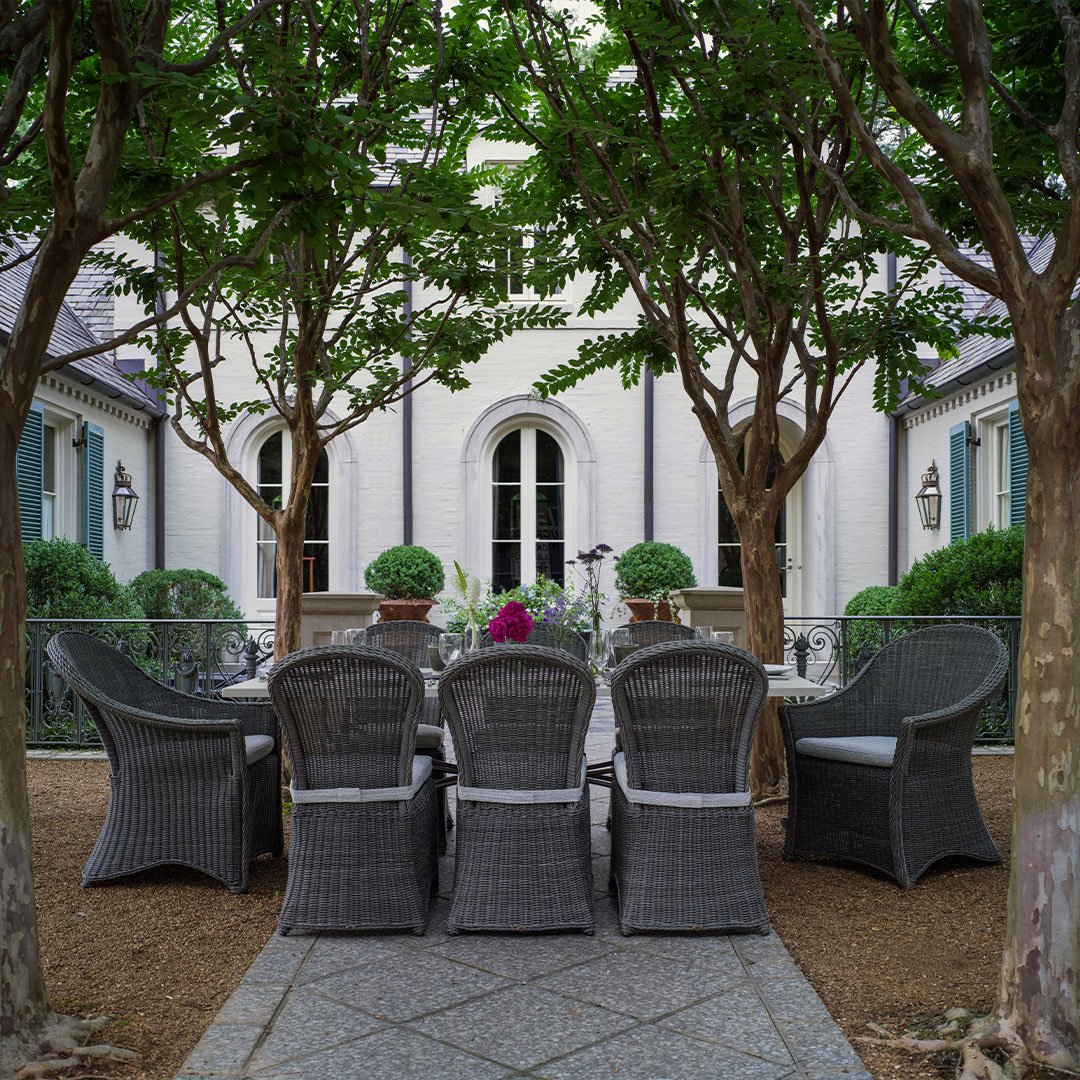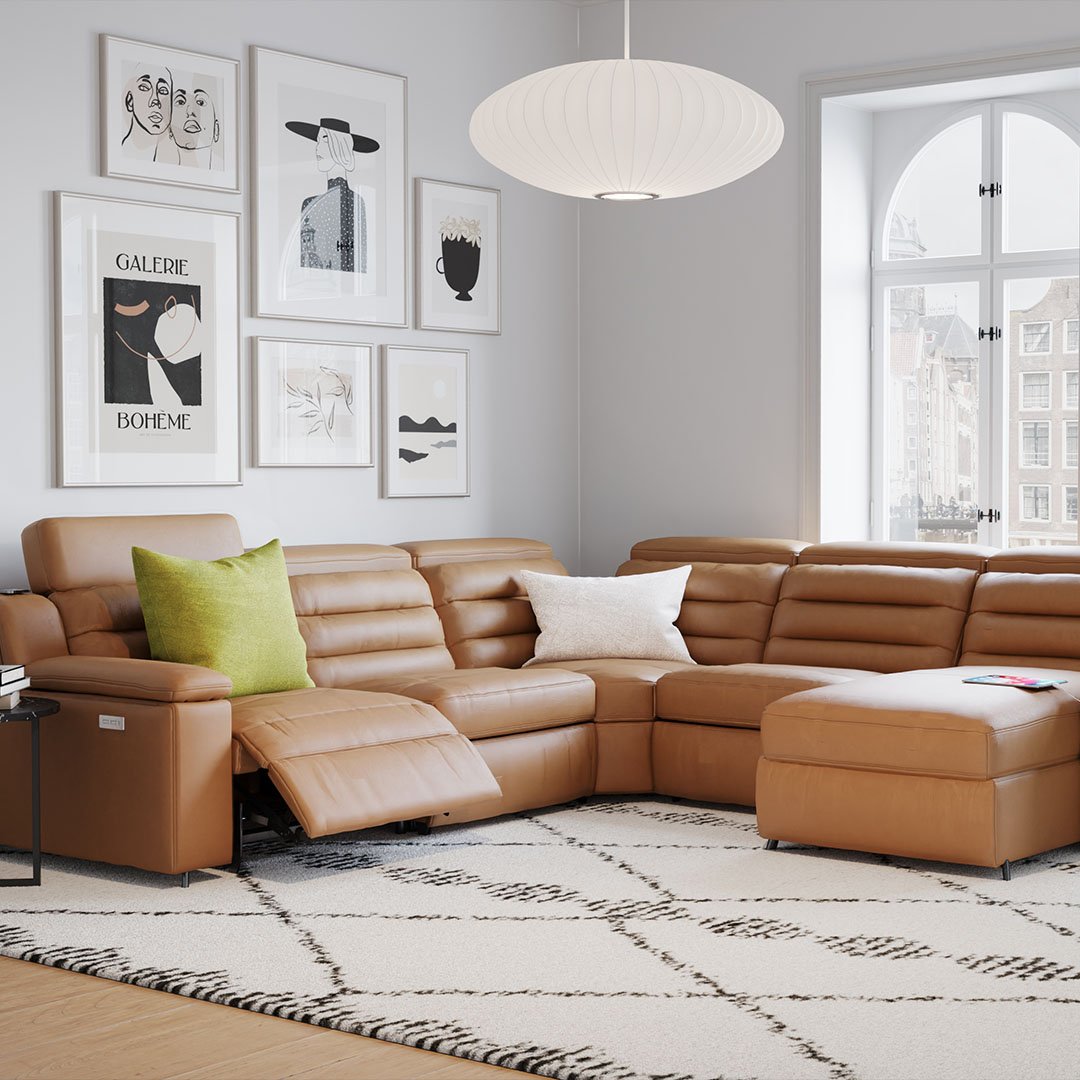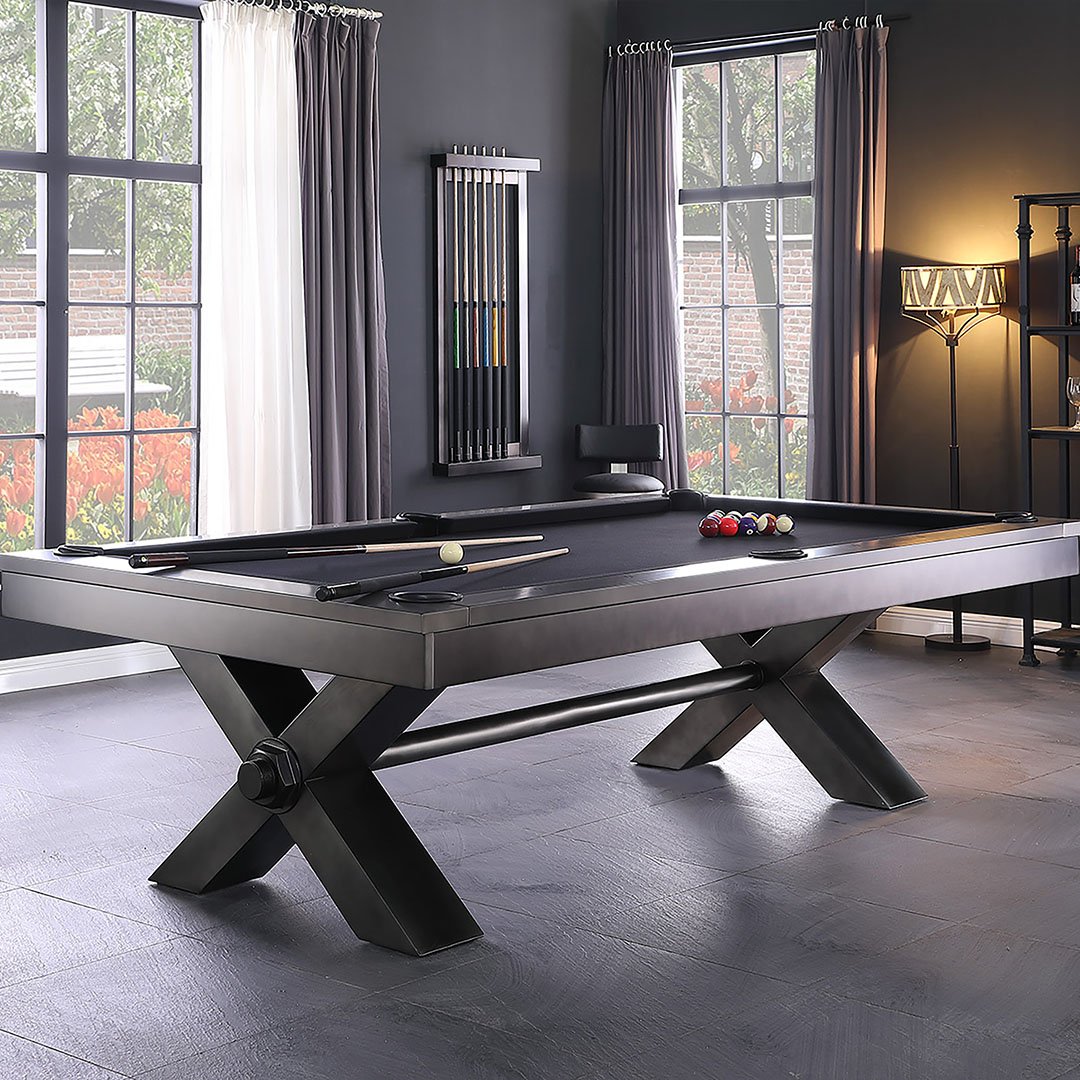5 Easy Steps to a Living Room Furniture Layout
There are few things more intimidating than standing in an empty room and not knowing how to arrange your new furniture.
There are so many factors to consider — lifestyle, design aesthetic, layout of the room and walking paths —when deciding your perfect living room arrangement.
Determining the placement of chairs, coffee tables, sofas, and end tables can be simple with a furniture layout.
The following guide can be used in almost every home’s living room to help you create the ideal space.
Want more help? Our design consultants offer free consultations, in your own home or virtually, in participating markets. Request an appointment here.
Step 1: Create a Quick Blueprint
Before you even touch the furniture, it helps to map it out.
Whether you create this blueprint on a computer or by hand, having a scaled floor plan is helpful for planning furniture placement.
So start by measuring the walls of your space.
Converting feet to inches at a 1:1 scale is simple: A 20 feet by 16 feet living room would equate to a 20 inch by 16 inch box.
Next, measure any furniture that you plan to include, and then create a separate sized box for each individual piece.
For those who plan to draw by hand, create paper cutouts of each piece of furniture to scale. That way, you can easily plan arrangements before beginning to actually move furniture.
Step 2: Find your Focal Point
Finding a focal point for the living room can help plan the layout of your space. Common focal points include a fireplace, chandelier, artwork, or television.
Once the focal point is determined, the furniture can easily be arranged around it.
Don’t have a TV or fireplace? Consider the focal point to be located in the center. This could be a sofa or coffee table with chairs placed to close any gaps around the circle.
Step 3: Place your Main Seating
The main loveseat, sofa, or sectional should be placed so that it faces the focal point.
If you have arm chairs, place them perpendicular to the focal point as to add balance to the living space.
Is your focal point a TV? Note the average distance from a TV to seating is between 8 to 12 feet with a viewing angle no more than 30 degrees.
Is your focal point a fireplace? Consider conversation being the most important goal.
To that end, a common layout with a fireplace focal point is to arrange the furniture in a semi-circular fashion. This layout promotes easy conversation and interaction between family and friends.
Step 4: Place Your Tables, Storage or Ottomans
After the seating arrangement is set, place tables and cabinets next.
For a living room, it is best to position the coffee table and couch no more than 18 inches apart so that drinks or a tv remote are easily accessible.
Sofa tables are typically long and narrow, so those fit best against the back of a sofa. Side tables typically sit next to armchairs on either side of a couch.
Storage cabinets and cases are commonly placed against the walls around open spaces. Television stands and consoles go under the television, and credenzas are often placed along the longest wall in the living room. Place bar cabinets or carts near open wall space to enhance the look of your living space.
Leave roughly 30 inches in between furniture where people will likely walk through.
Step 4: Fitting the Area Rug
If you have an area rug, it should be centered in the middle of your living room seating arrangement.
To anchor the entire room together, only extend the rug a few inches beyond the couch and chairs.
Even if the room is carpeted, a rug can still make for a great addition. Just make sure that the rug is thicker; this adds warmth and relaxation to your living space.
Need new furniture, accessories or rugs?
Watson’s has a large selection of indoor furniture, as well as area rugs and other home decor, all at the guaranteed lowest price in the USA.
Shop living room furniture here, or browse our selection of area rugs here.
Topics: Indoor Furniture - Living Room, How to










